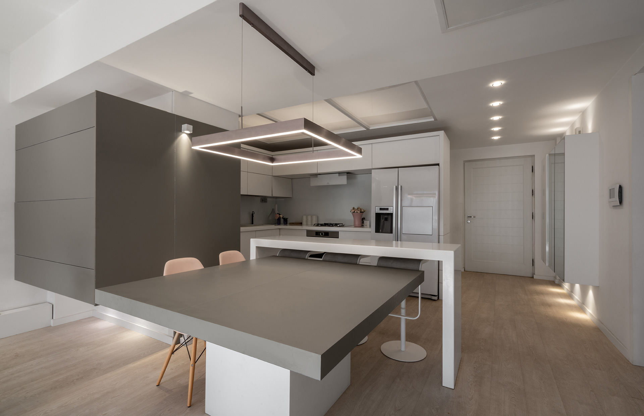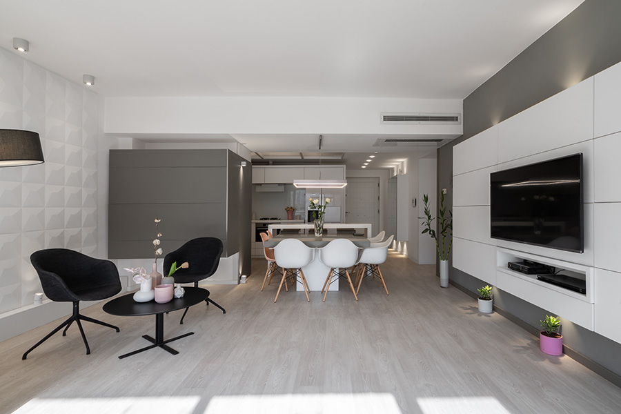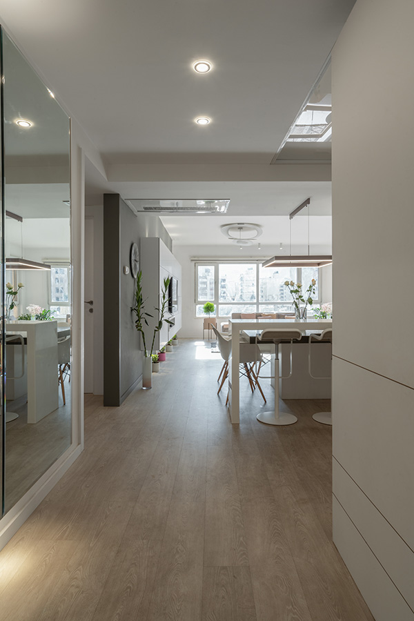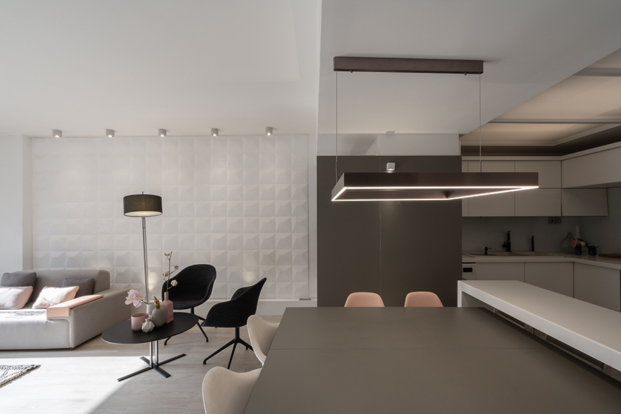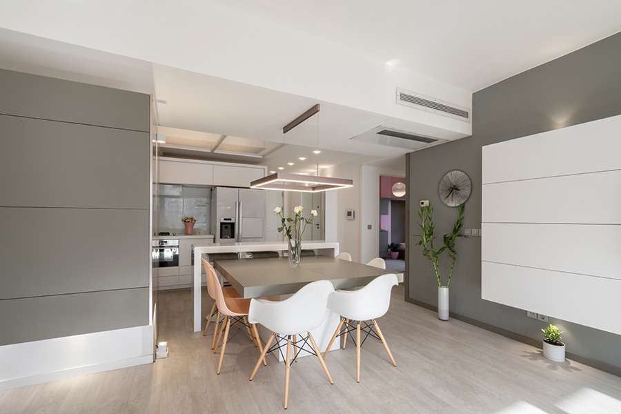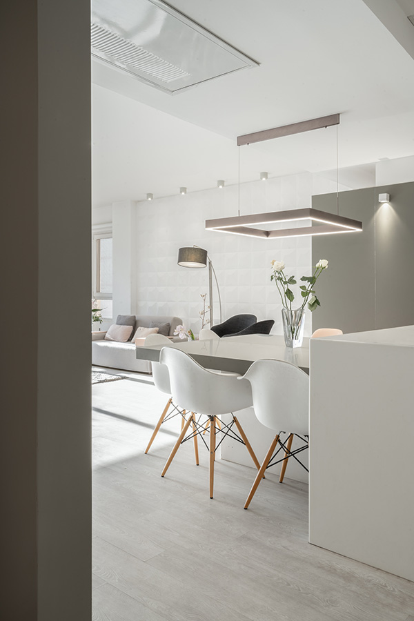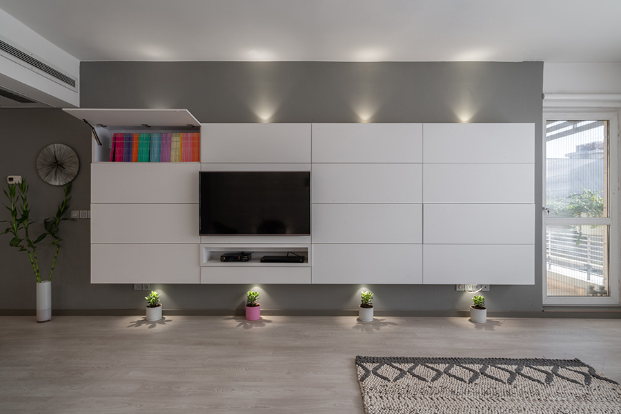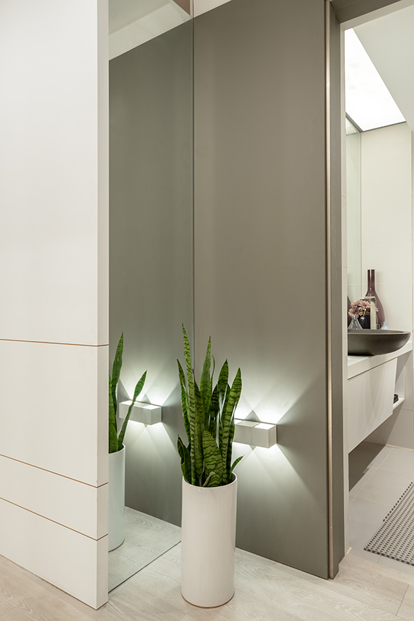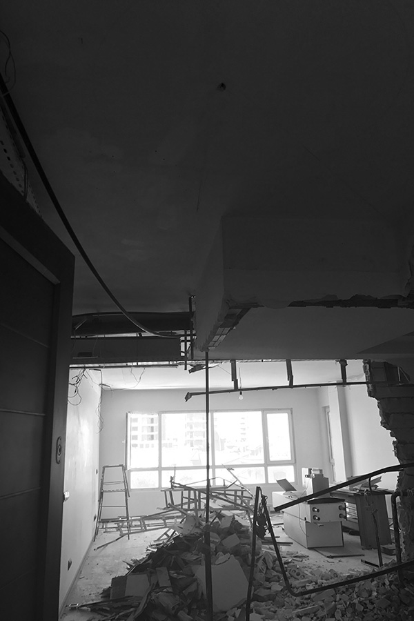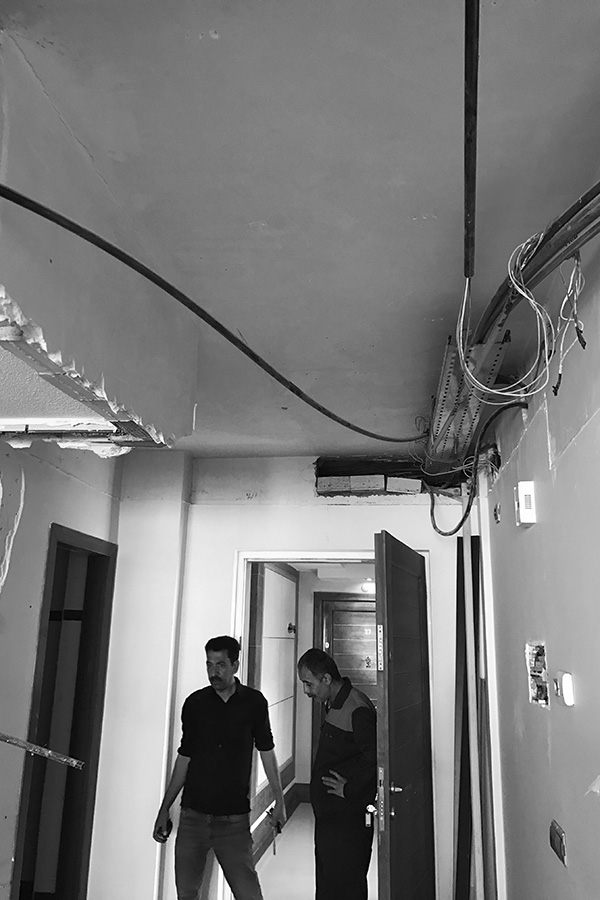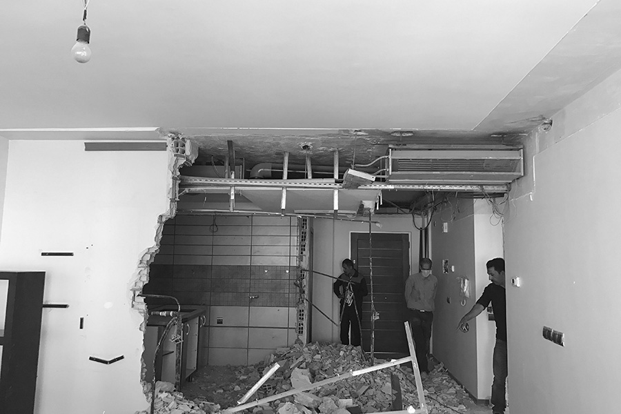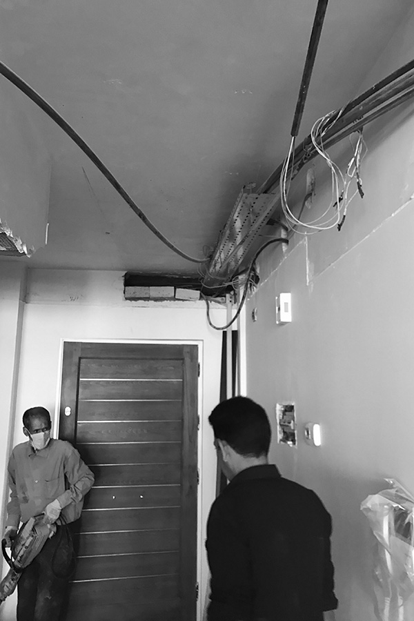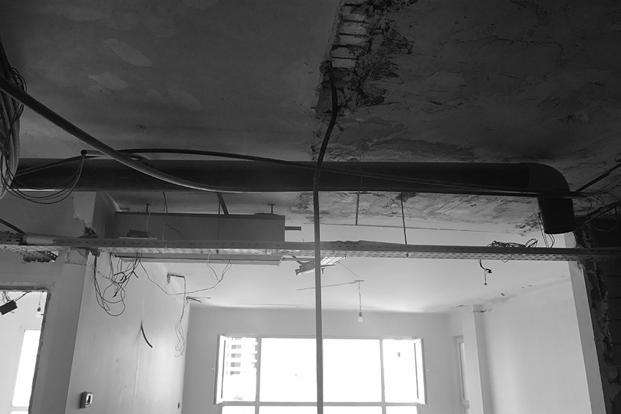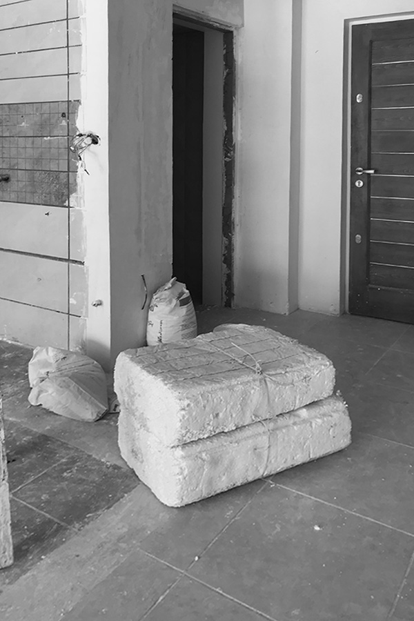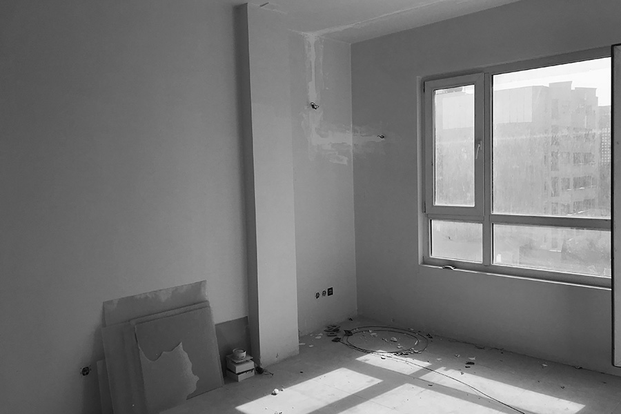This third-floor two-bedroom corner apartment is located in an upmarket residential complex with large windows towards the common yard in the northwest and the side street to the southwest. The windows offered significant natural light, but the view was poor. In consultation with the client, a design concept was developed based on efficiency, functionality, and spatial zoning
The customized dining table is an intermediate element between the kitchen and living area.
Due to the small size of the bedrooms, a multifunction closet was designed on the corner of the living room which could be transformed into a workspace for home-based work.
The TV stand protrudes to generate space for storing books, the owner's audio records and video collection, and other personal items.
Light and pastel colors were used in combination with the natural daylight and artificial lights to create a playful space that matched the spirit of the young couple.


