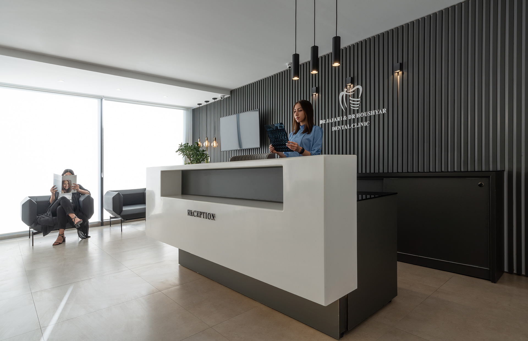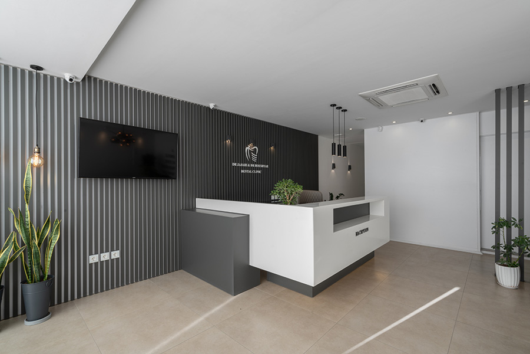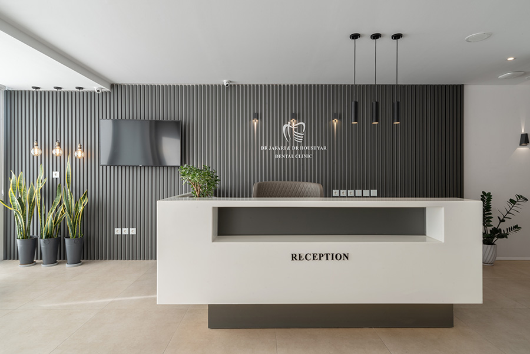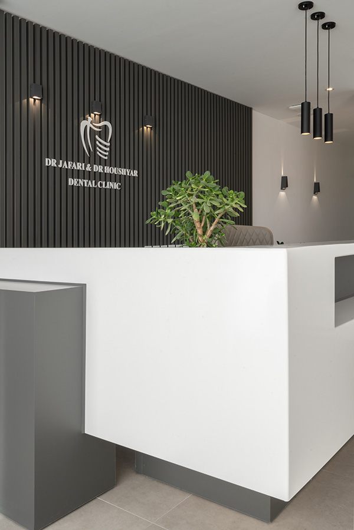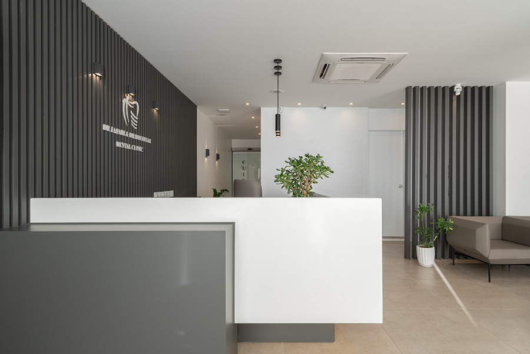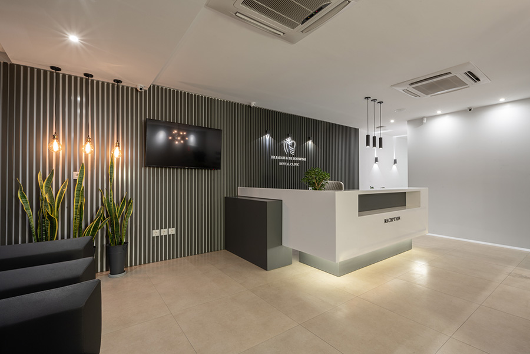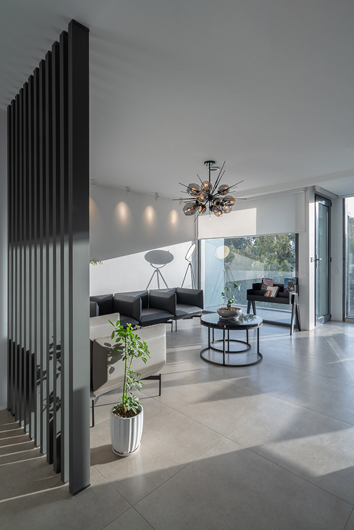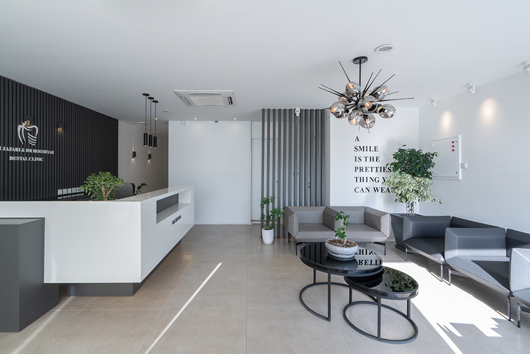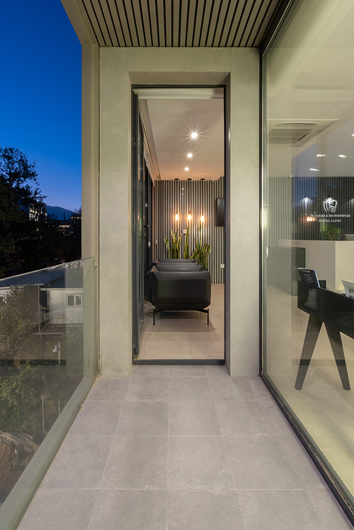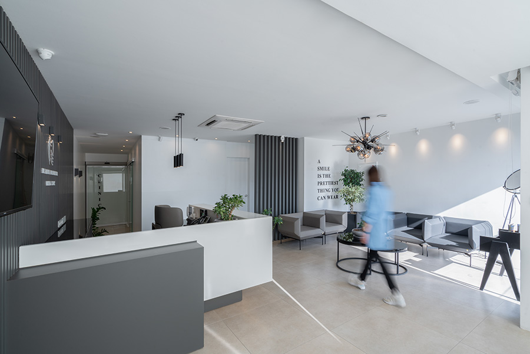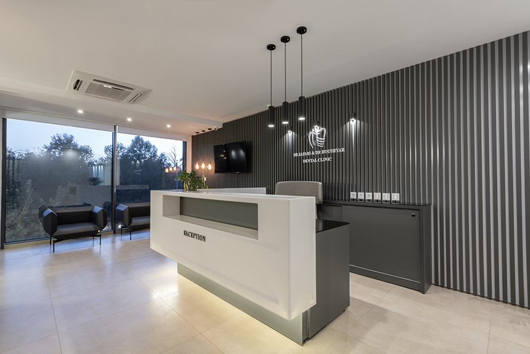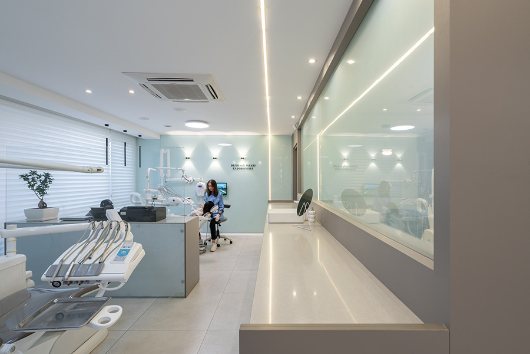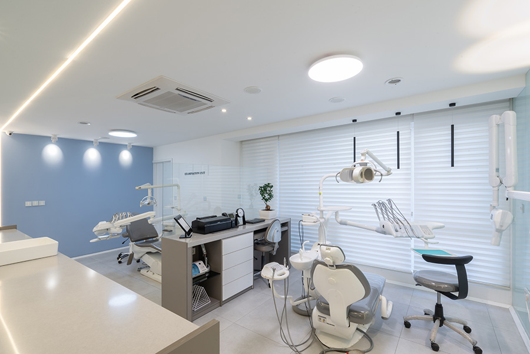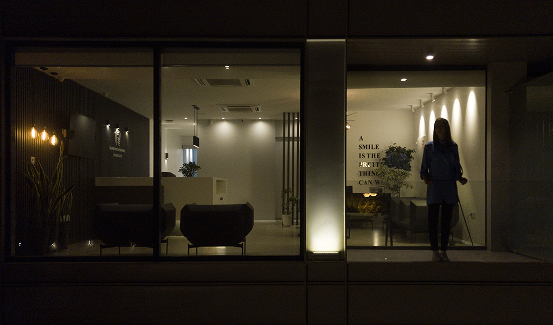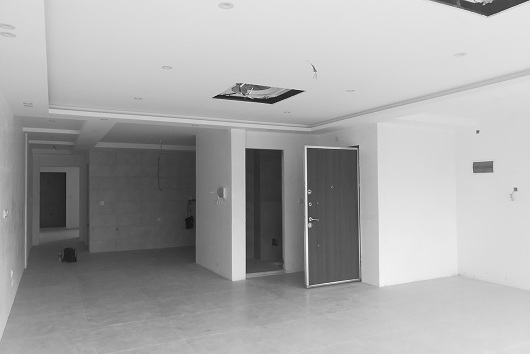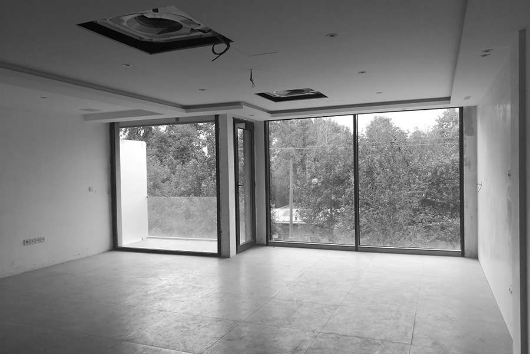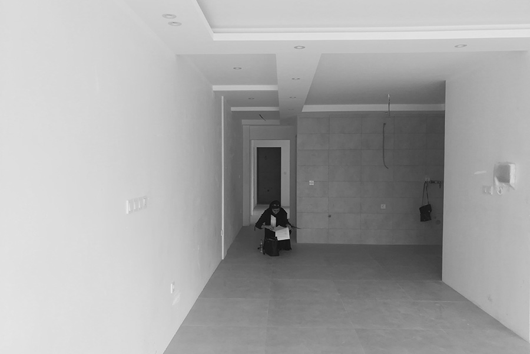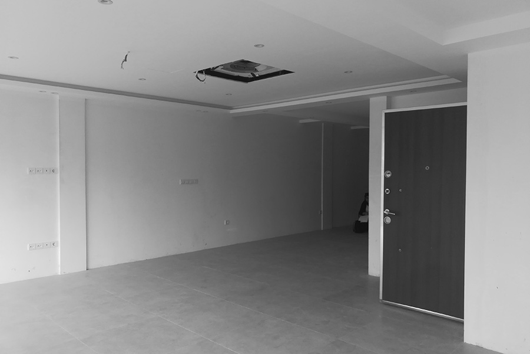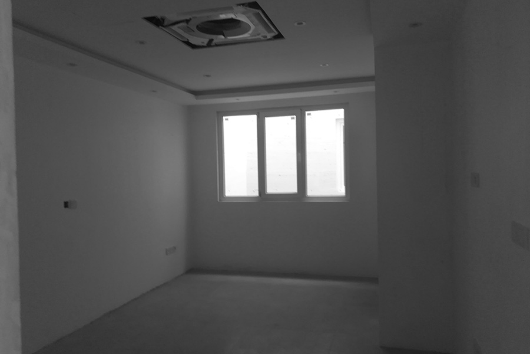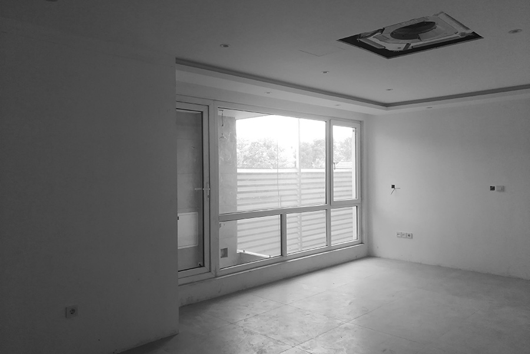This project is located in the affluent neighborhood of Ghasr-Dasht street with a picturesque view of old plane trees. Capitalizing on this potential, the public space of the project overlooking the view was designed using simple forms and colors to give more prominence to its green background.
Inside the clinic, the spaces were designed based on the client’s needs. Some non-load bearing walls were removed to integrate the treatment space and smart glass was used as an integral part of the design for separating the dental units. The smart glass offers adjustable opacity from opaque to transparent. Letting the natural light transmit through when desired and provide privacy when needed. Natural and artificial light play significant roles in creating spatial diversity.


