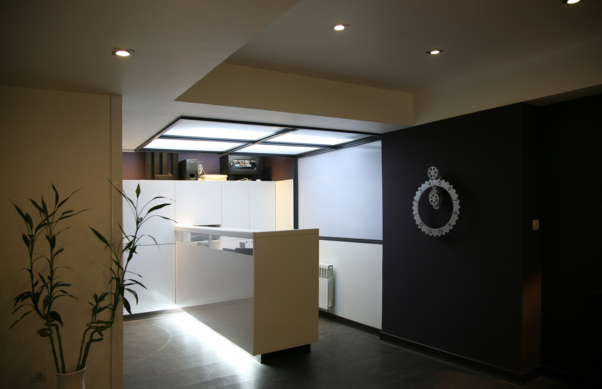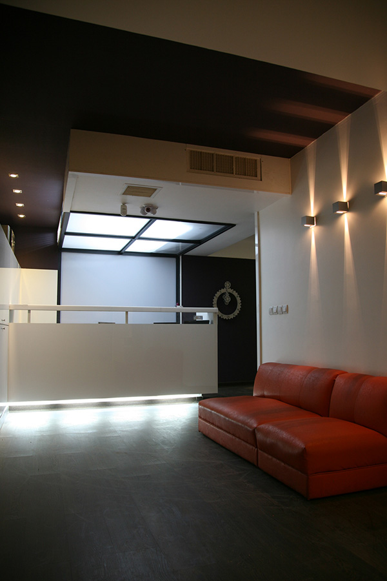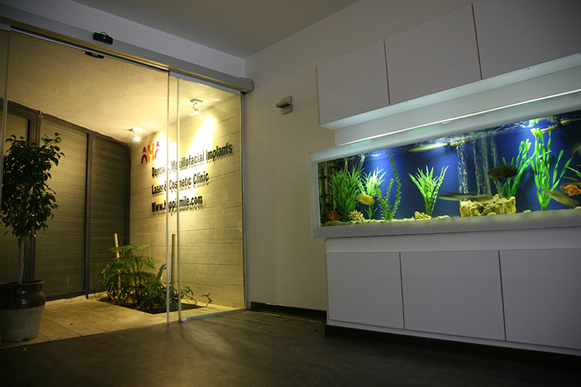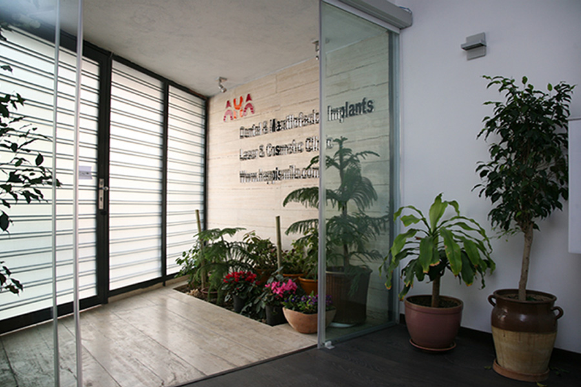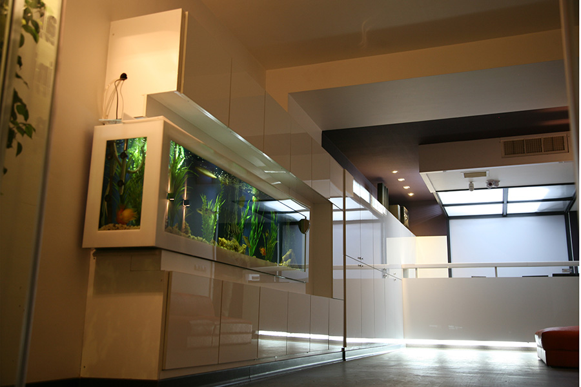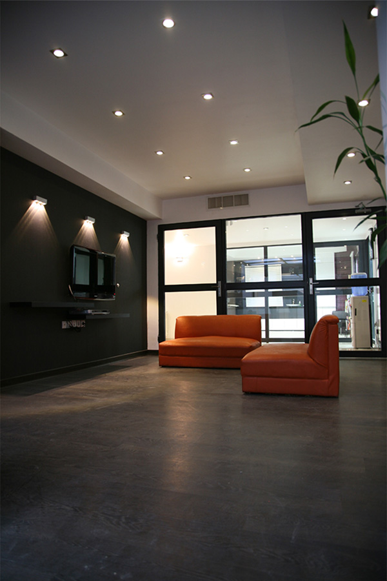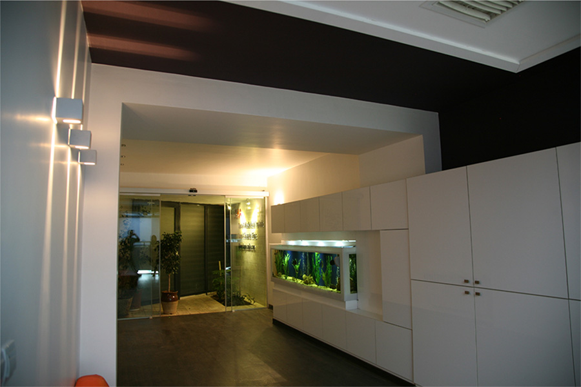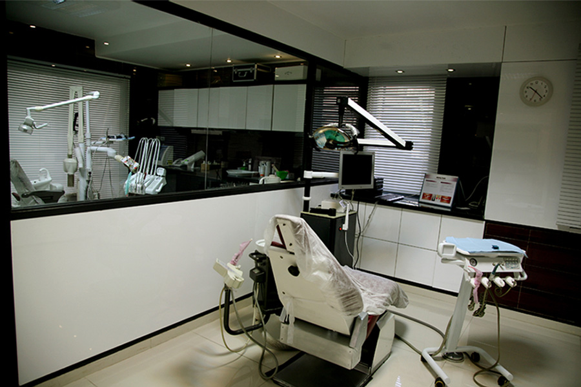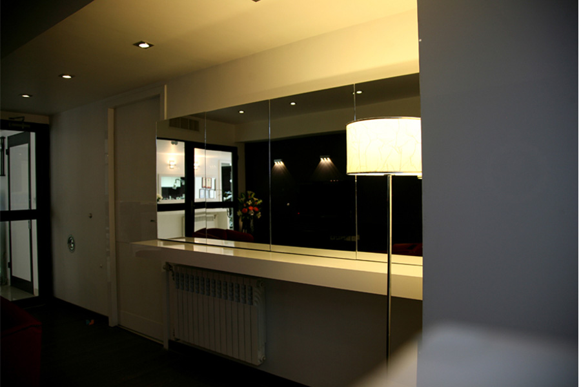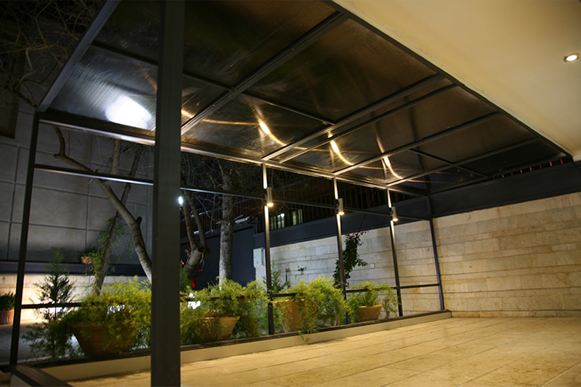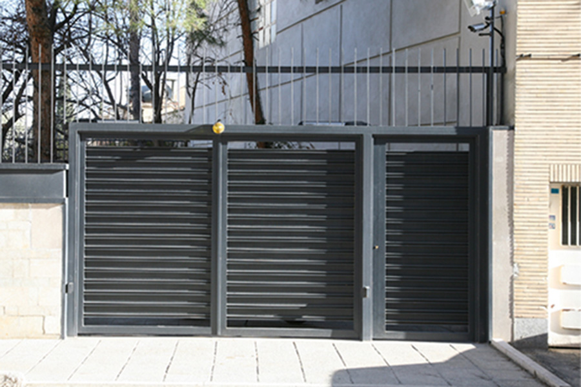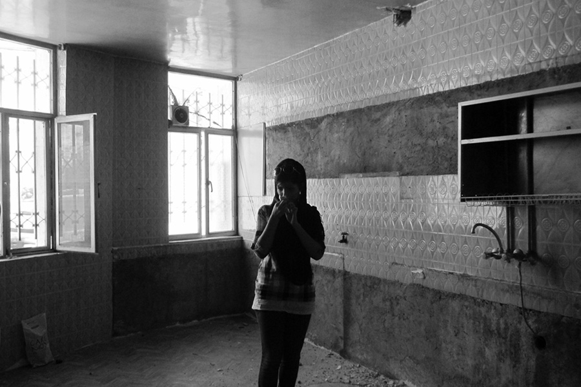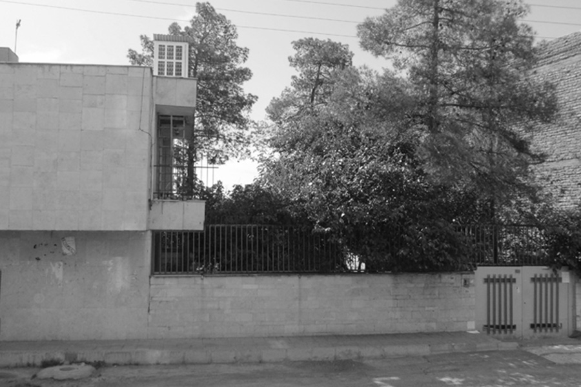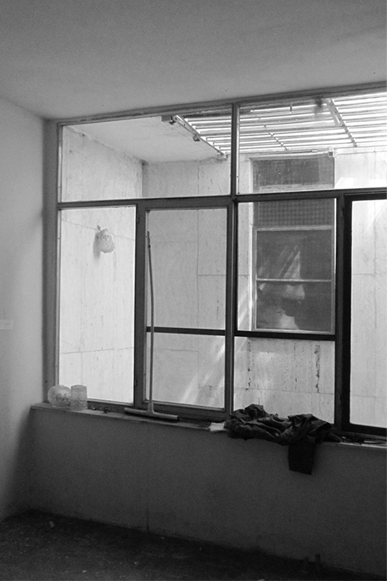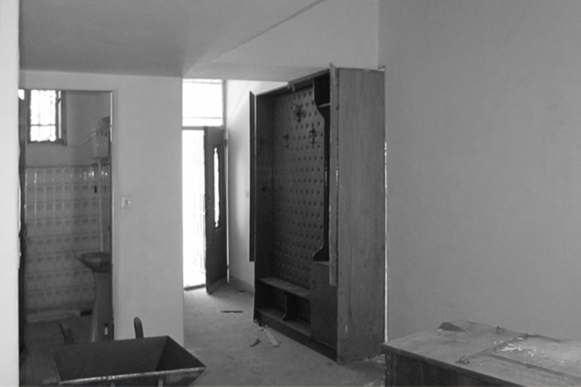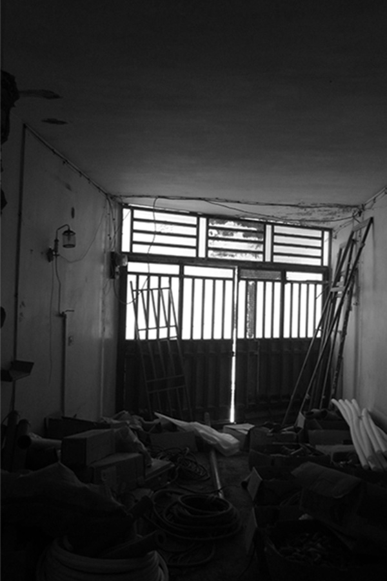The project aimed to transform an old residential house into a modern dental clinic while keeping traces of the original identity of the building by maintaining and integrating its old masonry walls into the design. To keep out the noise and dust of the adjacent main boulevard, an entrance hall in between the spaces was designed to control the noise and dust. The interior space of the waiting room area was decorated with a built-in aquarium, natural plants, and modern furniture to create a cozy and trendy space. Designing the façade by keeping the old travertine stones and replacing the windows with large double glazed openings with the use of light emphasize to connect the space inside and outside.


