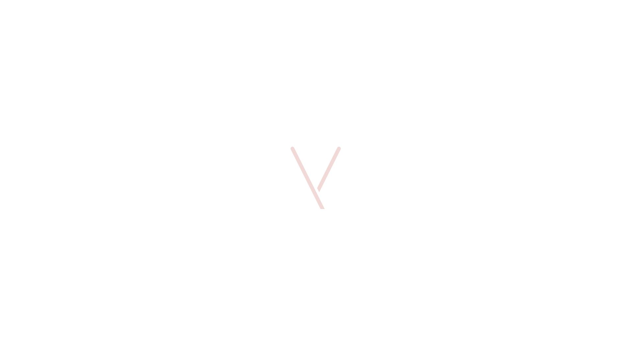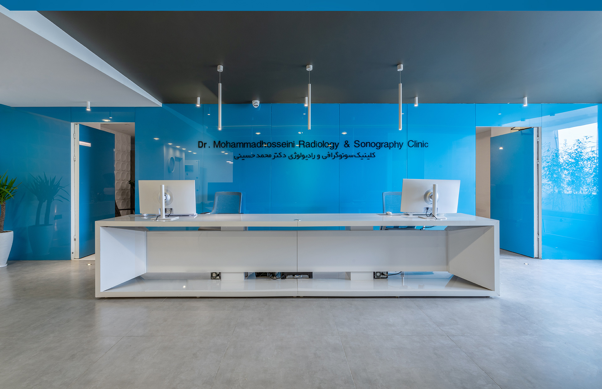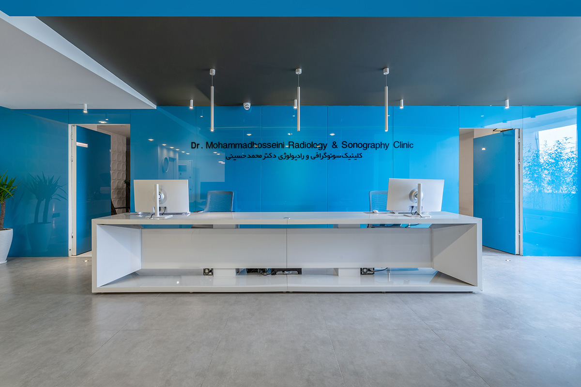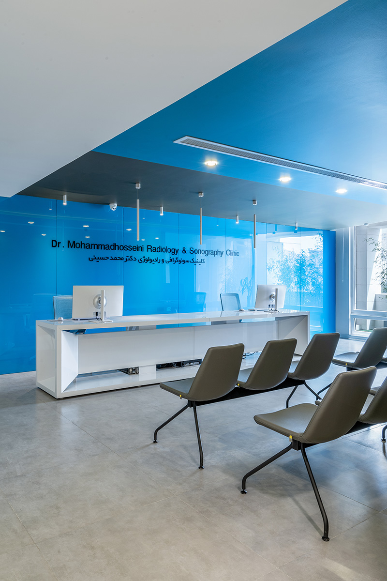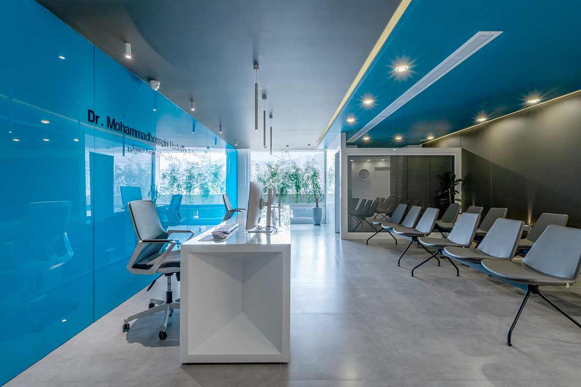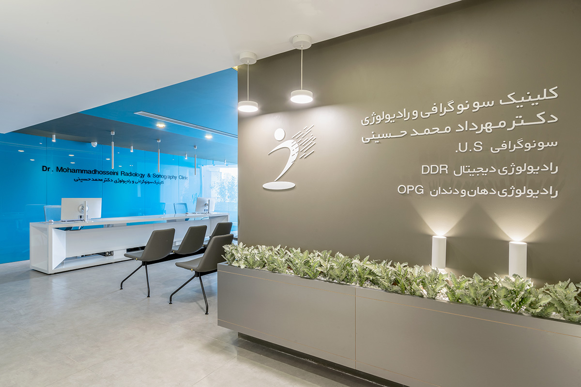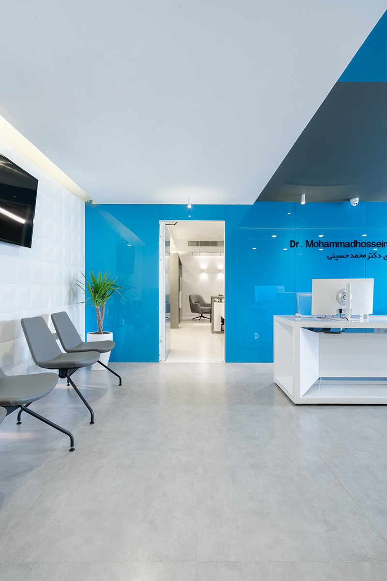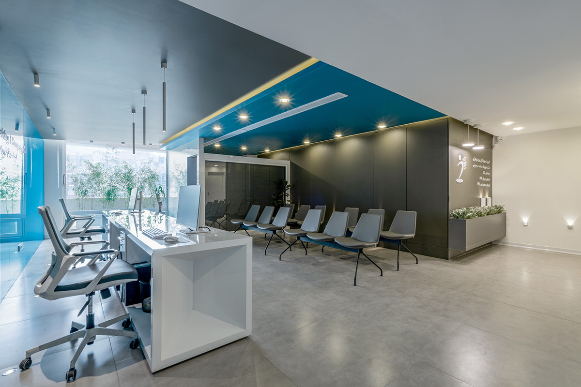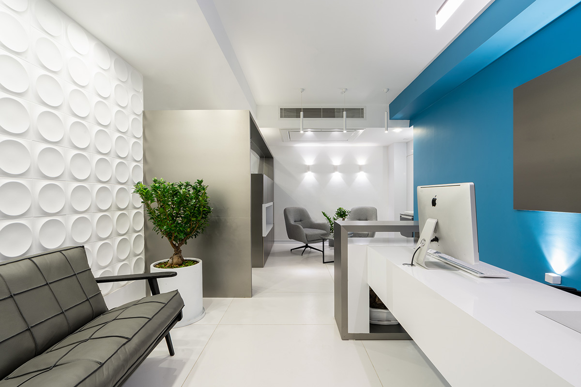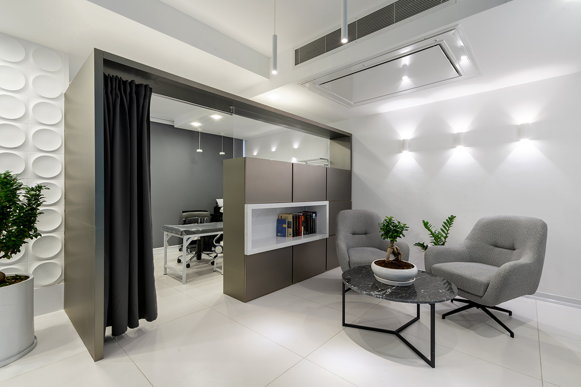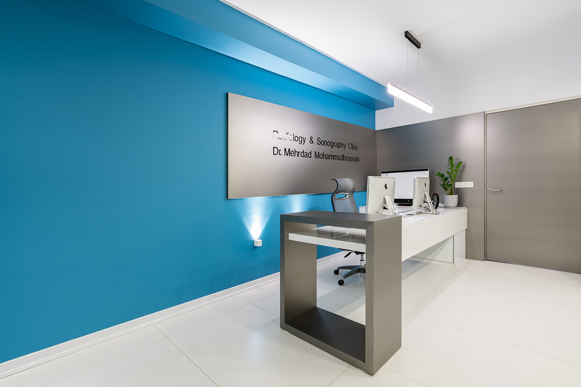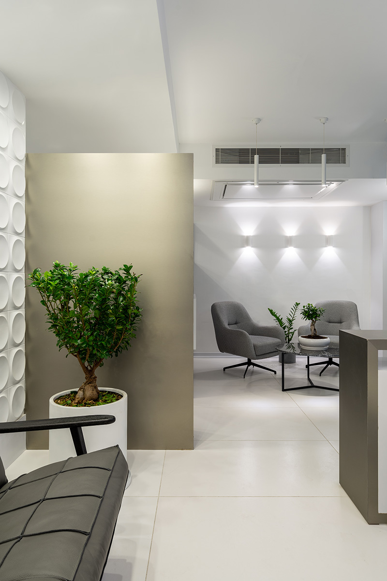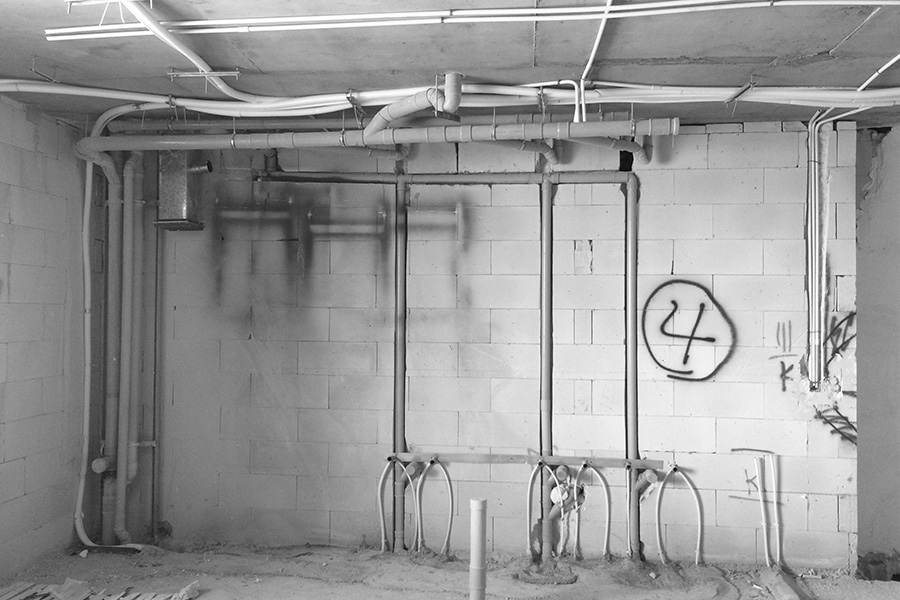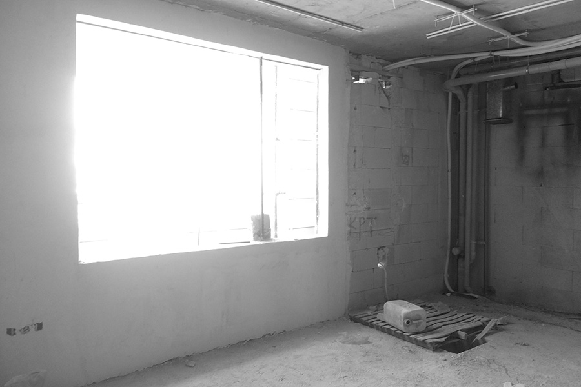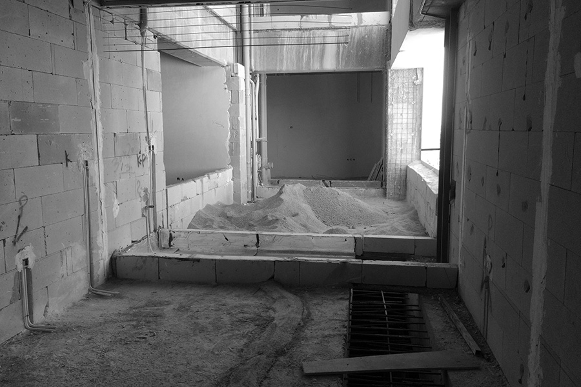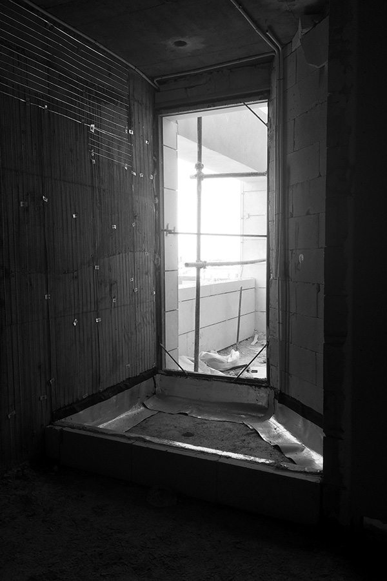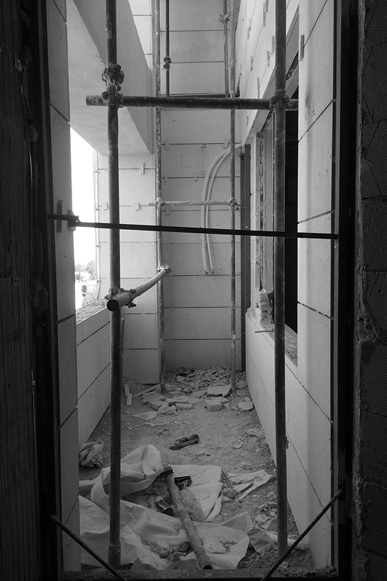The main idea for designing this radiology clinic was based on the simplicity and functionality of the spaces.
We endeavor to create a harmonized relaxing waiting area with the use of neutral colors, white and
gray, and shades of blue on the glass focal wall and ceiling. Adding some 3d handmade tile help to give more
dimension to the space. Enlarging the existing window and replacing it with a floor-to-ceiling one, aim to receive more natural light and a better view of the city and balcony. The color scheme and design policy continue in the doctor’s office and lead the viewer’s experience a homogeneous space overall.
