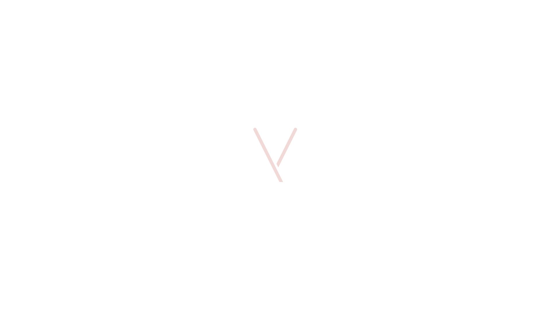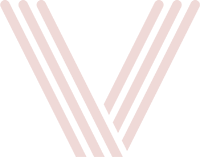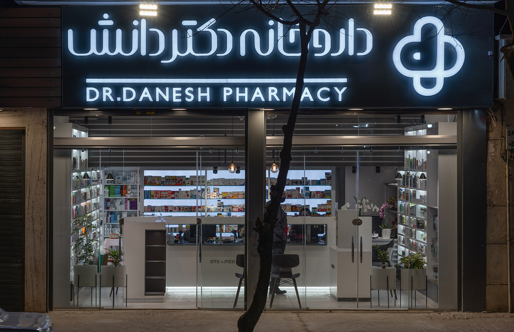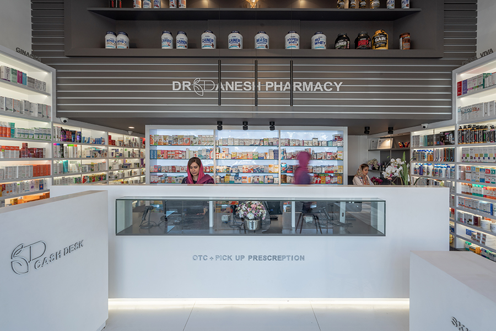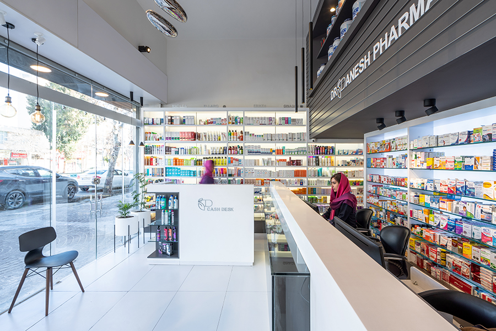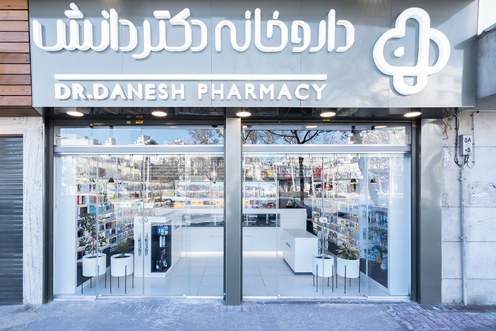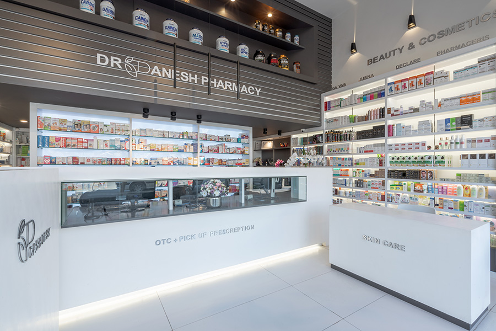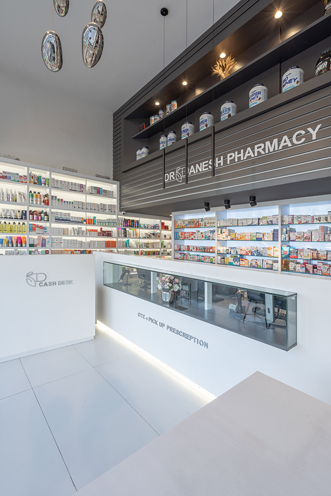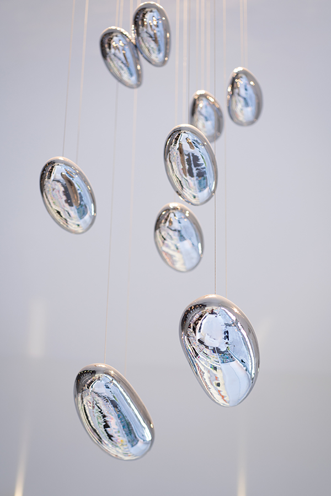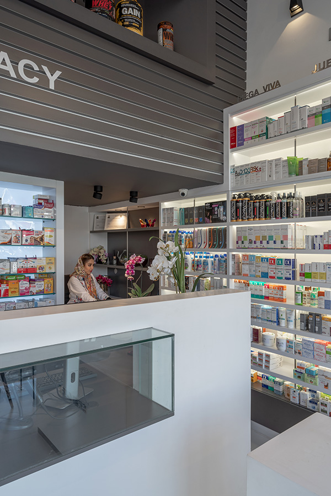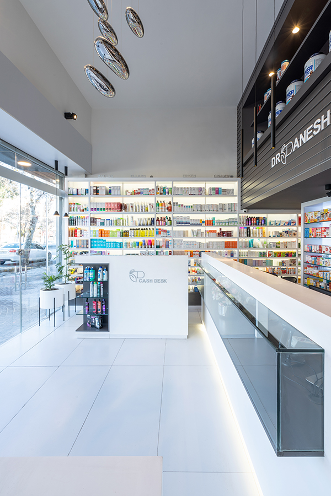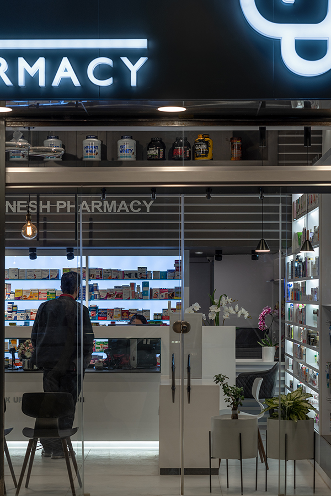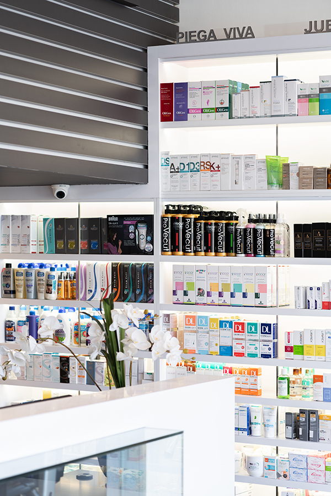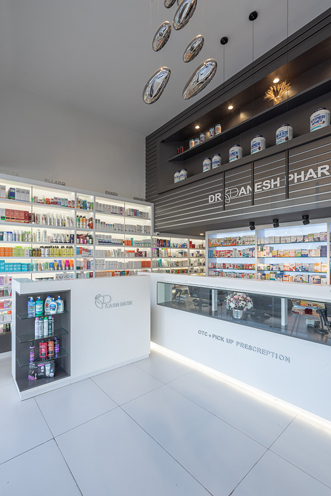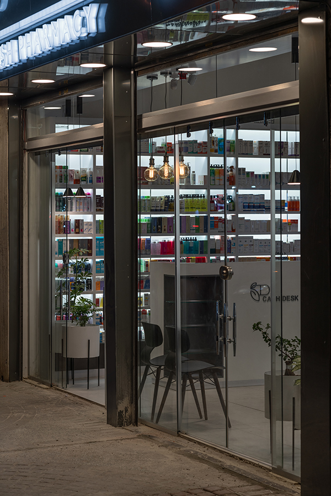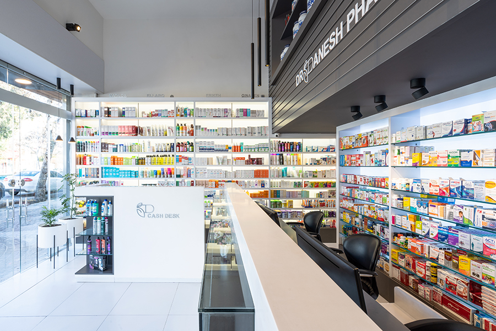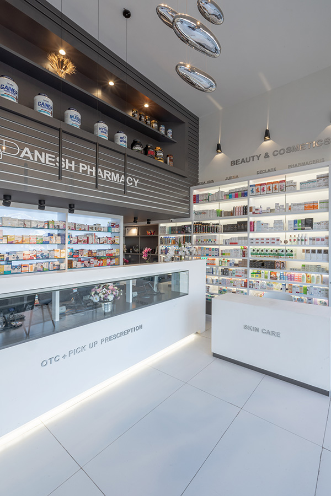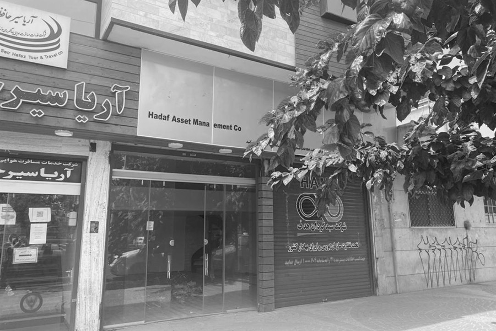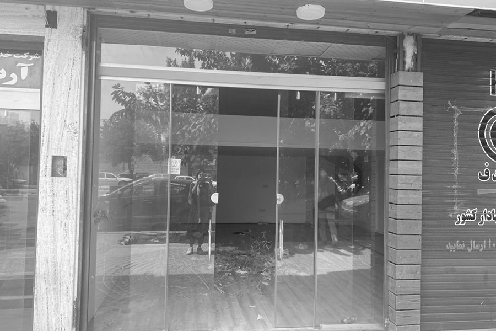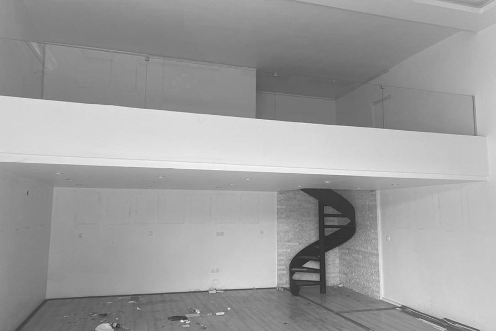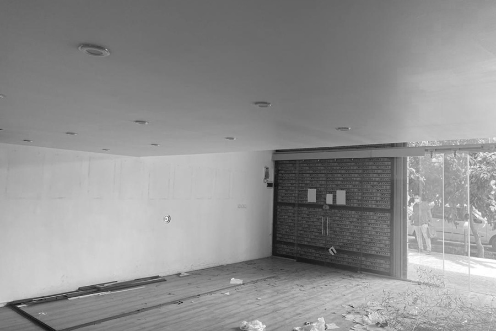Functionality is the main design concept of this 50 m2 project. This Pharmacy was designed to place a maximum number of shelves. Three reception area was designed for different functions. To provide more space for showing the products , the front side of the upper level which use as a storage design to provide an impressive showcase.
The façade was designed transparent and inviting to give more exposition of the inside for pedestrians and drivers.
Due to the variety of colorful products and the different sizes of items here, we try to use neutral colors to balance and harmonize the whole space. Various lighting aims to attract viewers and passers-by.
