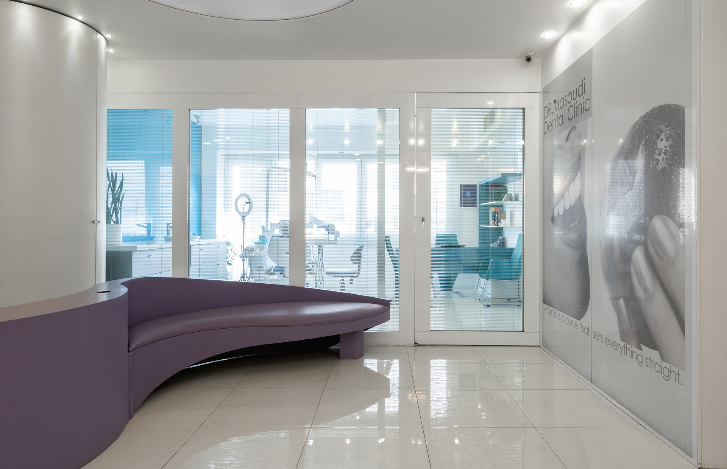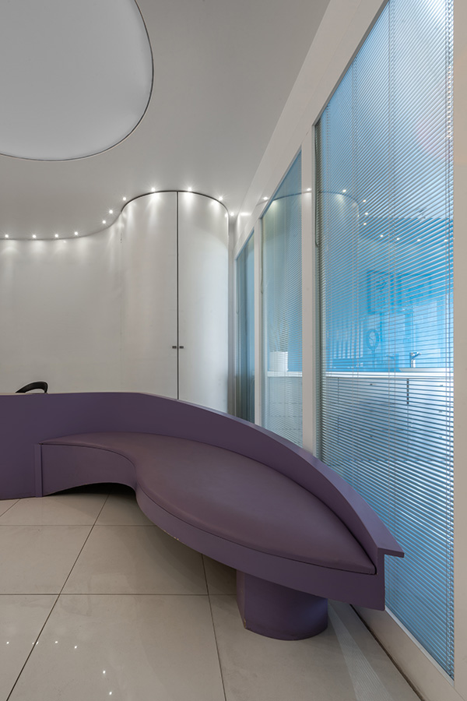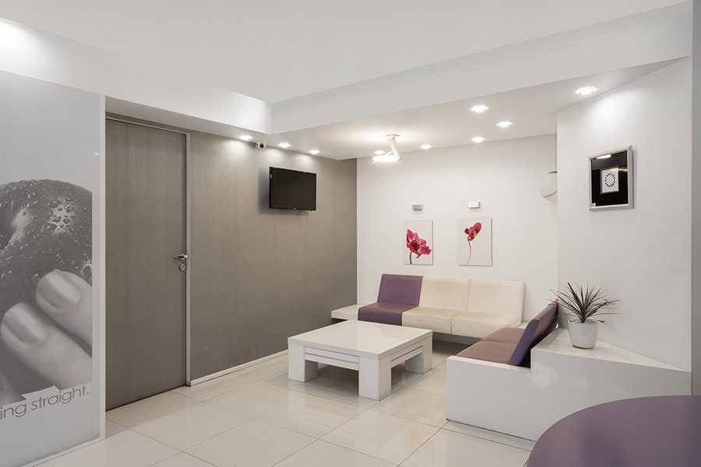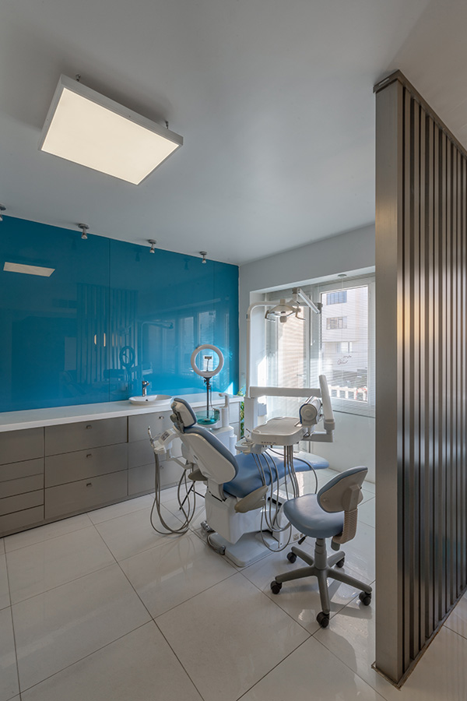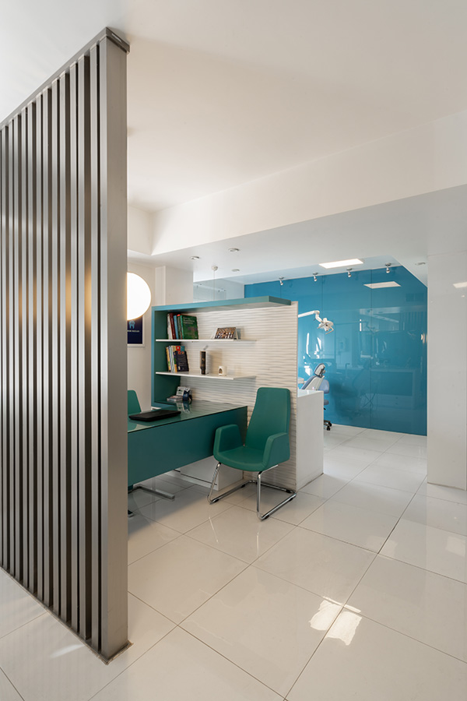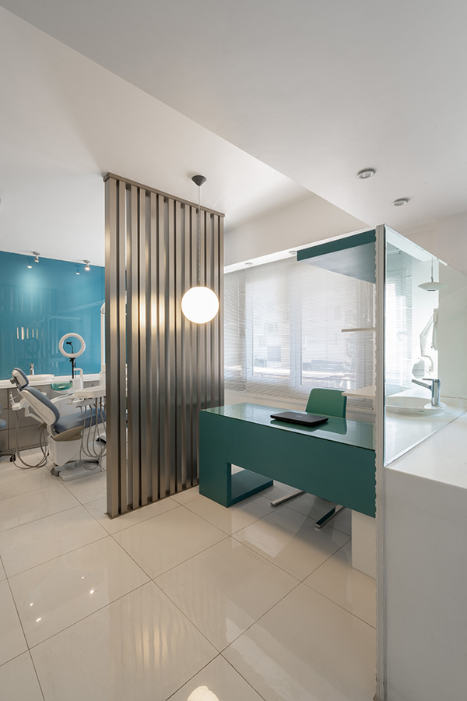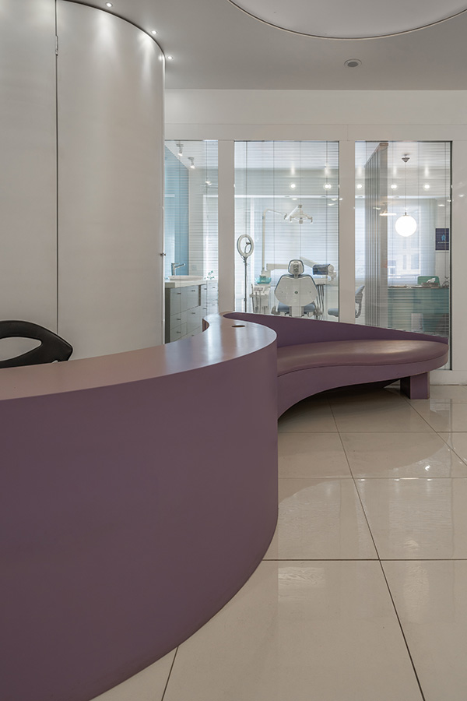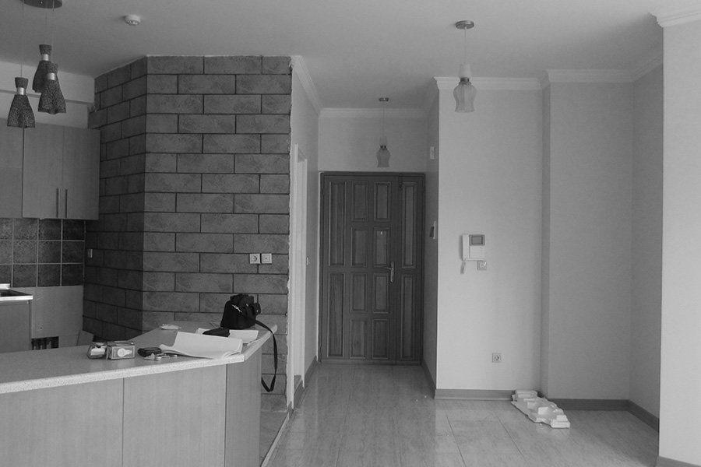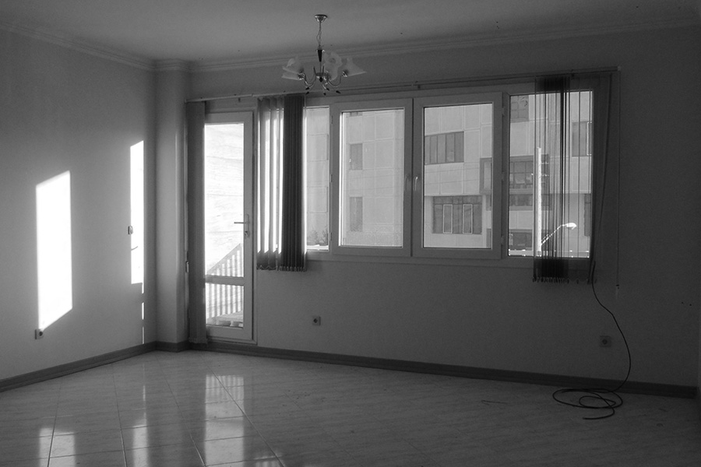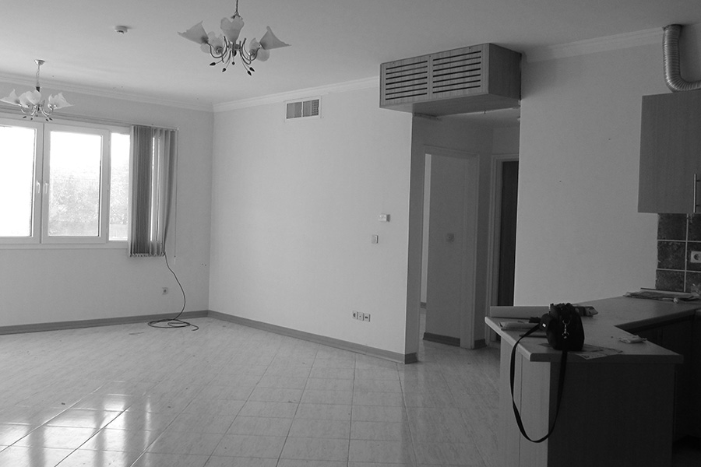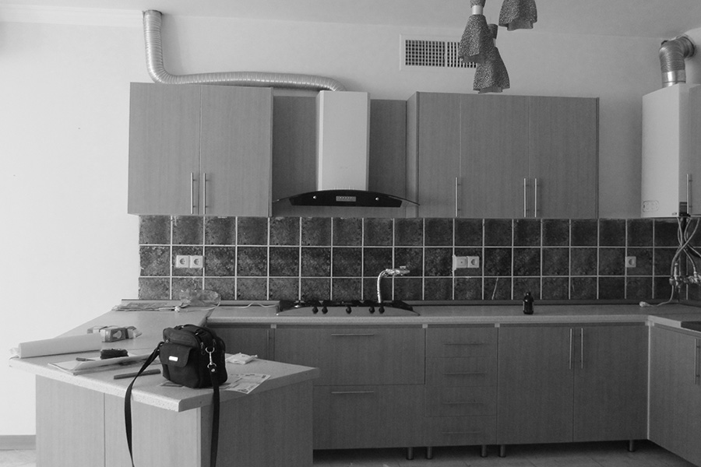This renovation project required the conversion of a two-bedroom residential building to a dental clinic with two independent dental units, a waiting room, and an office workspace. The first step was developing plans for converting the functionality of spaces.
Due to its angled walls, a formal curve cabinet was designed to enfold the angles and create archiving space as well.
The reception desk follows the form to create harmony in the space. To increase the efficiency of the use of space in the compact waiting area, a customized bench was installed in the waiting room.
A delicate shutter curtain between double glazed windows acts as a separator and connector of the two spaces. Inside the clinic, an office workspace was created in the area linking the two dental units.


