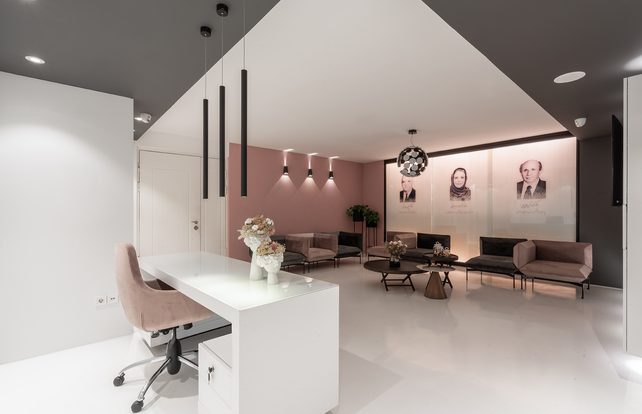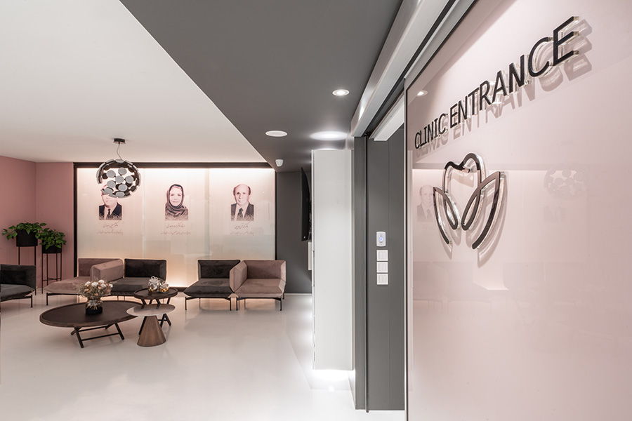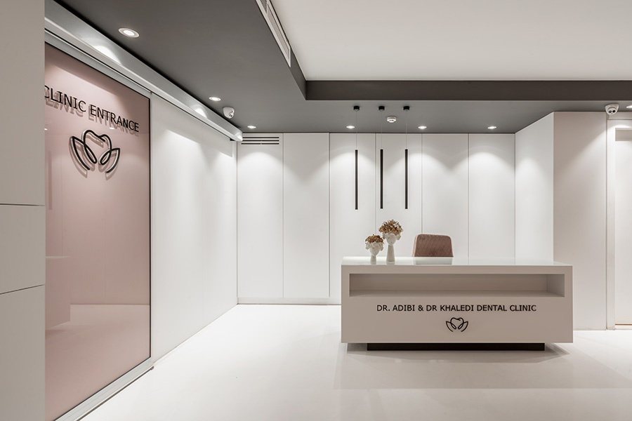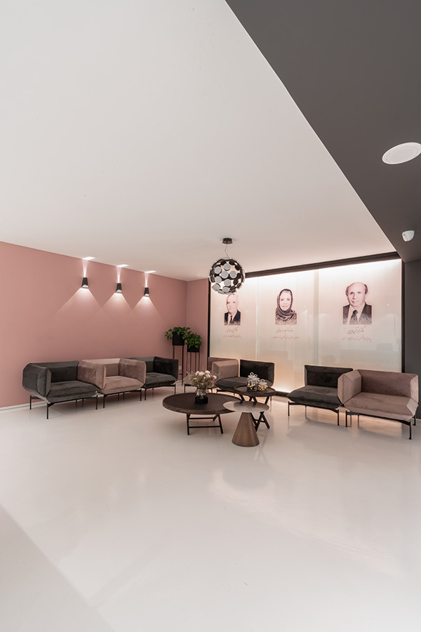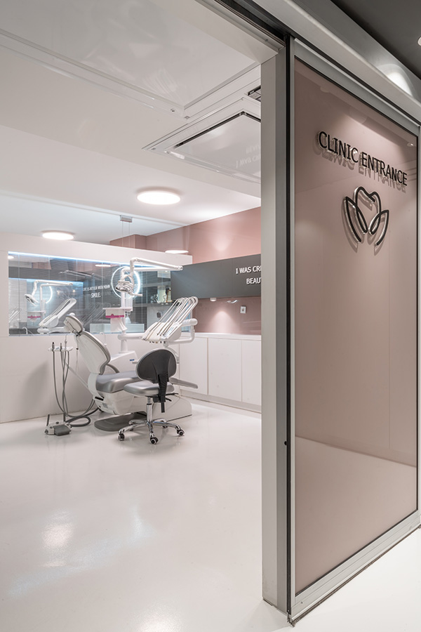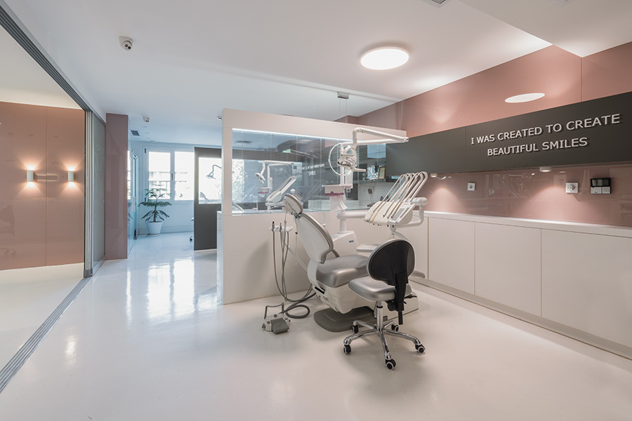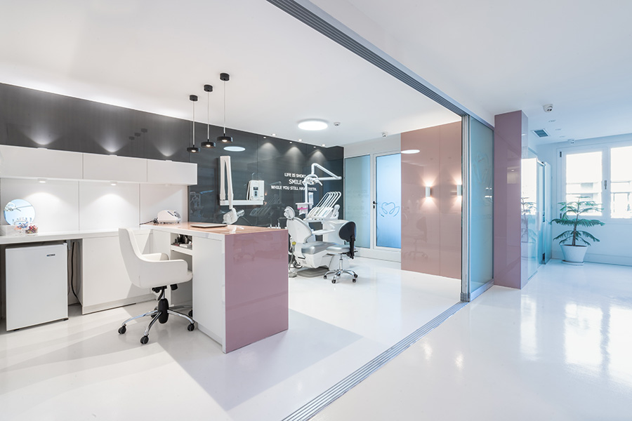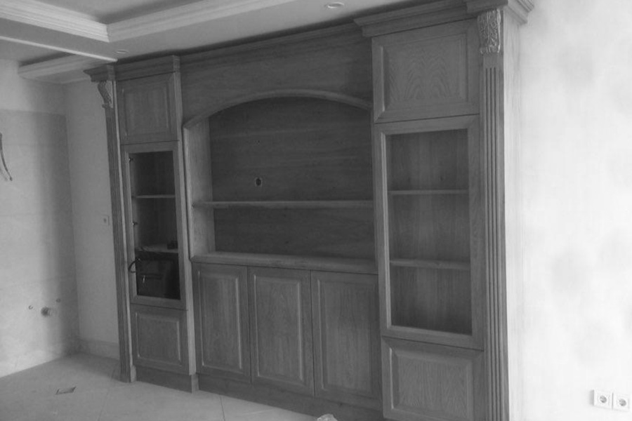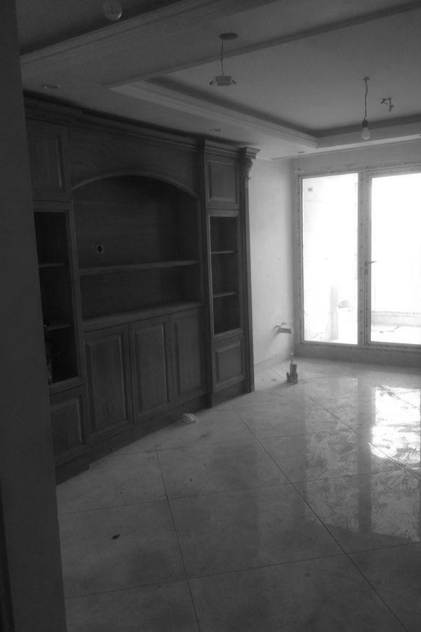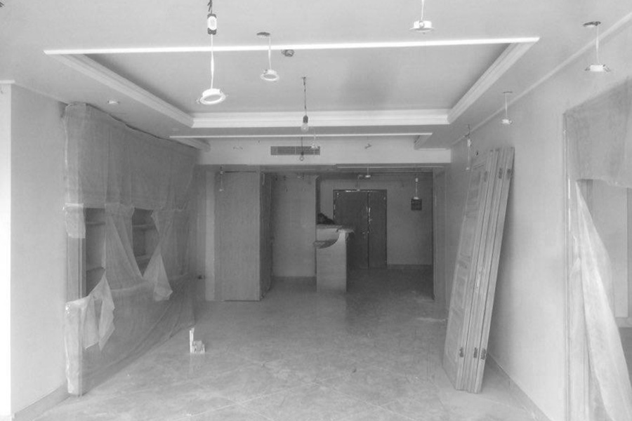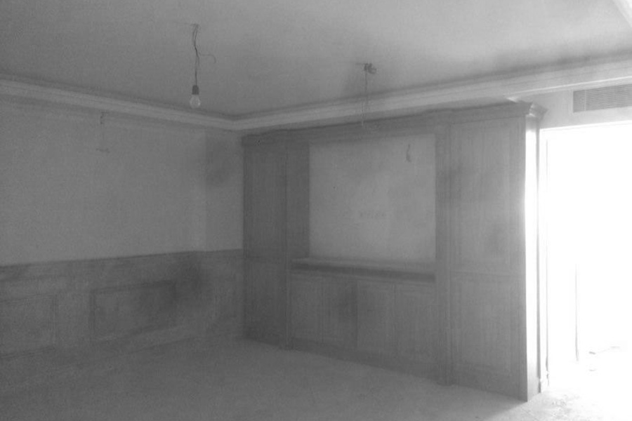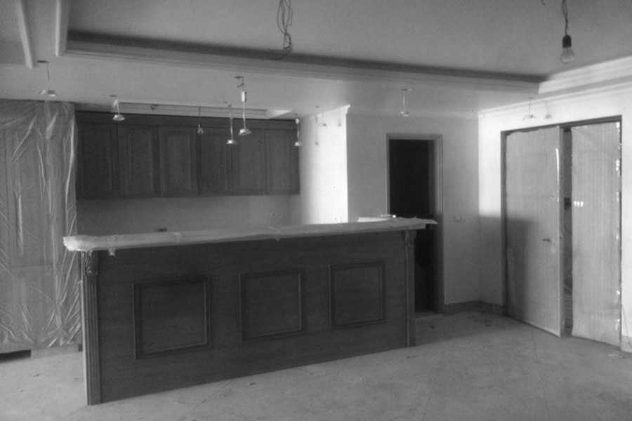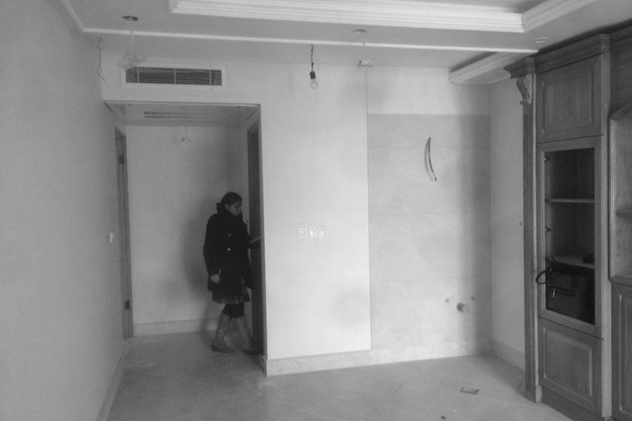The dental clinic is divided into two fragmented parts, a waiting room with no view and natural light and a treatment area. To enhance the waiting room and overcome this limitation, a backlit glass wall was designed to illuminate the space and a large photo frame remembrance background was added to create a calming space for the patients.
A space-efficient plan was used in the treatment area plan to accommodate four independent dental units with additional exclusive space for surgery separated by sliding glass doors. This unit enjoys a place for rest and access to the balcony.
This project design was based on simplicity and transparency.


